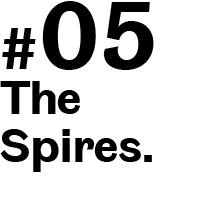The display board, arranged by Alistair and Andrew shows our posters and documenting our design and consultation so far.

The Spires design drawing illustrates our concepts for the public face of the community centre. Key ideas include the creation of a new entrance into the building in a more prominent location adjacent to the street with an associated raised outdoor area, and a log seating wall that runs from a new pedestrian gate to the garage wall and which will enclose a planted courtyard area.

In our Friday morning meeting we talked through our latest design proposals with Alistair, Jenny and John. Working together we discussed further iterations and potential improvements to the design, that included a separation of car park form external pedestrian space and a more refined planting plan along side East Bank Road.






No comments:
Post a Comment